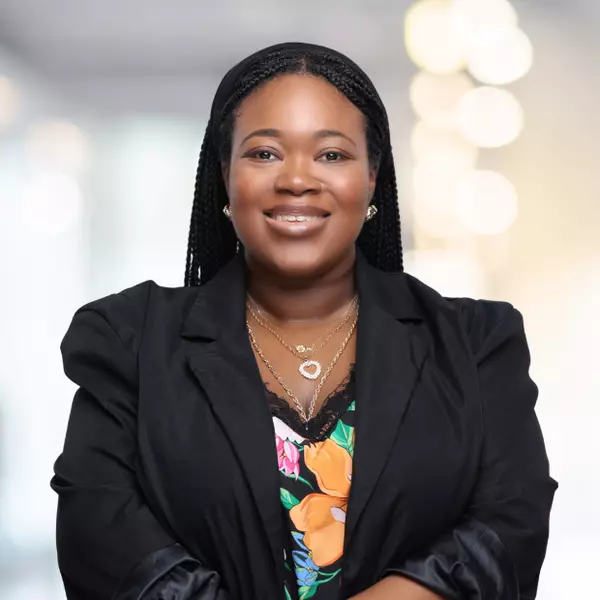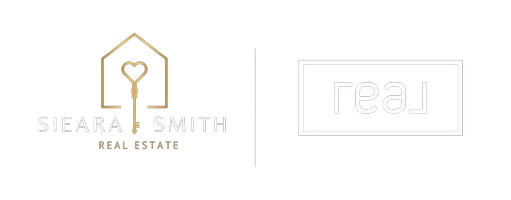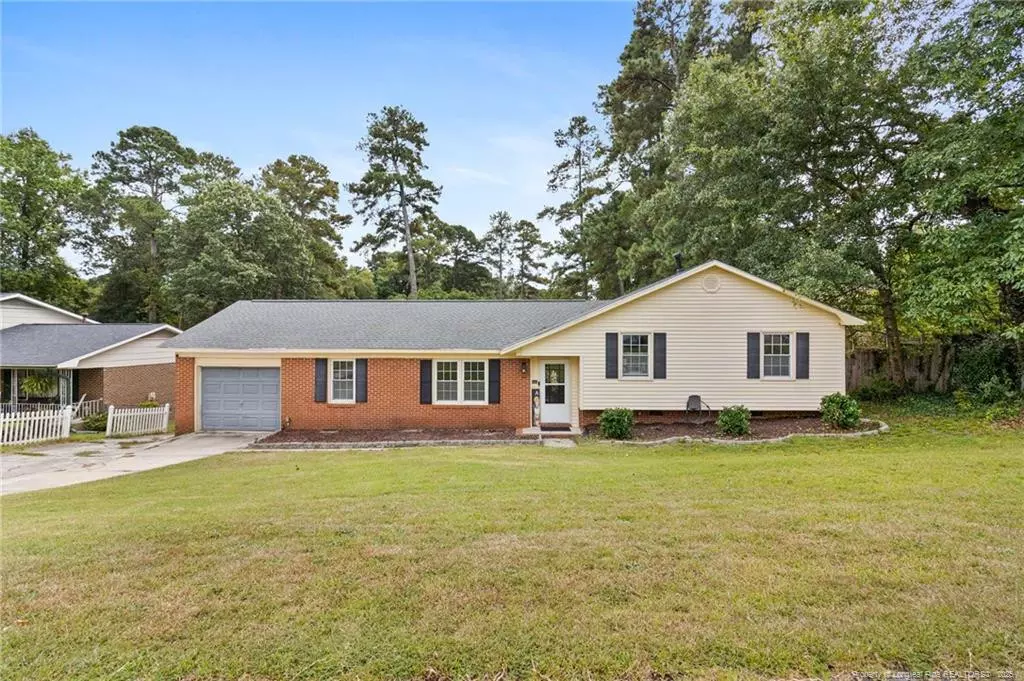$236,000
$245,000
3.7%For more information regarding the value of a property, please contact us for a free consultation.
5207 Sundown Drive Fayetteville, NC 28303
3 Beds
2 Baths
1,523 SqFt
Key Details
Sold Price $236,000
Property Type Single Family Home
Sub Type Single Family Residence
Listing Status Sold
Purchase Type For Sale
Square Footage 1,523 sqft
Price per Sqft $154
Subdivision Foxfire
MLS Listing ID LP750169
Sold Date 11/21/25
Bedrooms 3
Full Baths 2
HOA Y/N No
Abv Grd Liv Area 1,523
Year Built 1974
Lot Size 0.290 Acres
Acres 0.29
Property Sub-Type Single Family Residence
Source Triangle MLS
Property Description
Welcome to this charming single-story home in the desirable Foxfire neighborhood! Located at the end of a quiet street and just minutes from Fort Bragg and the Yadkin Gate, this property offers over 1,500 sq. ft. of comfortable living space with 3 bedrooms, 2 bathrooms, and a dedicated office. Inside, you'll find beautiful vinyl plank flooring throughout and a warm, inviting living room anchored by a classic brick wood-burning fireplace. The spacious eat-in kitchen is a true highlight, featuring white cabinetry, a stylish tile backsplash, and stainless-steel appliances. Both bathrooms have been tastefully updated with custom tile work and upgraded vanities, creating a fresh, spa-like feel. Step outside to enjoy the fully fenced backyard, complete with a large wood deck, an expansive firepit area ideal for gatherings, and a large storage shed for all your tools and outdoor gear. An above-ground pool also conveys with the property, giving the backyard plenty of potential for fun during the hot summer months. Additional highlights include a one-car garage with laundry area (washer and dryer hookups located in the garage) and a roof replaced in 2021 for peace of mind. Blending comfort, character, and thoughtful updates, this home is ready to welcome its next owners.
Location
State NC
County Cumberland
Zoning SF10 - Single Family Res
Direction See GPS
Rooms
Basement Crawl Space
Interior
Interior Features Bathtub/Shower Combination, Ceiling Fan(s), Entrance Foyer, Granite Counters, Kitchen/Dining Room Combination, Master Downstairs, Walk-In Closet(s), Walk-In Shower
Heating Heat Pump
Flooring Hardwood, Vinyl, Tile
Fireplaces Number 1
Fireplaces Type None
Fireplace Yes
Window Features Blinds
Appliance Disposal, Dryer, Microwave, Range, Refrigerator, Washer
Laundry In Garage
Exterior
Exterior Feature Fenced Yard, Storage
Garage Spaces 1.0
Fence Fenced
Pool Above Ground
Utilities Available Natural Gas Available
View Y/N Yes
Street Surface Paved
Porch Deck
Garage Yes
Private Pool No
Building
Lot Description Cul-De-Sac
Faces See GPS
Structure Type Brick Veneer
New Construction No
Others
Senior Community No
Tax ID 0408833432
Special Listing Condition Standard
Read Less
Want to know what your home might be worth? Contact us for a FREE valuation!

Our team is ready to help you sell your home for the highest possible price ASAP



