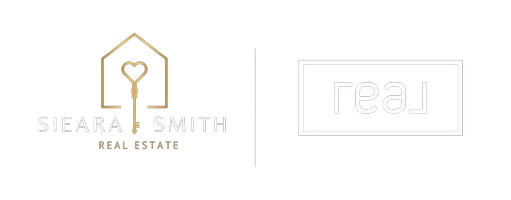Bought with Coldwell Banker Advantage
$360,000
$367,000
1.9%For more information regarding the value of a property, please contact us for a free consultation.
1115 Chestnut Drive Smithfield, NC 27577
4 Beds
3 Baths
2,800 SqFt
Key Details
Sold Price $360,000
Property Type Single Family Home
Sub Type Single Family Residence
Listing Status Sold
Purchase Type For Sale
Square Footage 2,800 sqft
Price per Sqft $128
Subdivision Mattie Kiracofe
MLS Listing ID 10097535
Sold Date 11/21/25
Style House
Bedrooms 4
Full Baths 3
HOA Y/N No
Abv Grd Liv Area 2,800
Year Built 1966
Annual Tax Amount $2,944
Lot Size 0.360 Acres
Acres 0.36
Property Sub-Type Single Family Residence
Source Triangle MLS
Property Description
Tree shaded lot in beloved Smithfield neighborhood with wide streets, elementary school and community dog park a few blocks away. Covered, broken-tile front porch and entry foyer. Kitchen features ample cabinets with neutral solid surface counters, desk area & separate bar sink adjacent to family room. New Owners could easily give the kitchen a refresh by Painting cabinets and updating hardware. Plenty of Room to spread out between the Rec Room and 25.6 x 18.3 Family Room accented with fireplace, cathedral ceiling, skylights and exposed beams. Separate Formal living room with closet and full bath could be used as an additional main floor bedroom. Step-down mudroom between kitchen and recreation space has so much potential! It could be a great pantry space, office, etc. Second floor offers 4 bedrooms and 2 full baths. Attached glass-enclosed green house with sink offer the perfect getaway for the amateur horticulturalist! 360+SF concrete patio offers the perfect spot for outdoor entertaining. Detached storage building. Subject to town zoning and ordinances.
Location
State NC
County Johnston
Direction From downtown Smithfield take S. Brightleaf Blvd. Turn Right onto Hood Street. Travel several blocks to Chestnut Drive. Turn Right. Home on the Right.
Rooms
Other Rooms • Primary Bedroom: 12.5 x 11.9 (Second)
• Bedroom 2: 15.3 x 10.5 (Second)
• Bedroom 3: 12 x 11 (Second)
• Dining Room: 14 x 10.9 (Main)
• Family Room: 25.6 x 18.3 (Main)
• Kitchen: 14.1 x 10.9 (Main)
Basement Crawl Space
Primary Bedroom Level Second
Interior
Interior Features Bathtub/Shower Combination, Beamed Ceilings, Cathedral Ceiling(s), Ceiling Fan(s), Dual Closets, Entrance Foyer
Heating Electric, Fireplace(s), Forced Air, Heat Pump, Natural Gas
Cooling Ceiling Fan(s), Central Air, Electric, Heat Pump, Multi Units
Flooring Carpet, Linoleum, Tile
Fireplaces Number 2
Fireplace Yes
Appliance Built-In Electric Range, Dishwasher, Plumbed For Ice Maker
Laundry Electric Dryer Hookup, Laundry Closet, Washer Hookup
Exterior
Exterior Feature Rain Gutters, Storage
Utilities Available Electricity Connected, Natural Gas Connected, Sewer Connected, Water Connected
View Y/N Yes
Roof Type Shingle
Street Surface Asphalt
Porch Patio, Porch
Garage No
Private Pool No
Building
Lot Description Back Yard, Level, Wooded
Faces From downtown Smithfield take S. Brightleaf Blvd. Turn Right onto Hood Street. Travel several blocks to Chestnut Drive. Turn Right. Home on the Right.
Foundation Combination
Sewer Public Sewer
Water Public
Architectural Style Traditional
Structure Type Brick Veneer,Vinyl Siding
New Construction No
Schools
Elementary Schools Johnston - S Smithfield
Middle Schools Johnston - Smithfield
High Schools Johnston - Smithfield Selma
Others
Senior Community No
Tax ID 15058013
Special Listing Condition Standard
Read Less
Want to know what your home might be worth? Contact us for a FREE valuation!

Our team is ready to help you sell your home for the highest possible price ASAP



