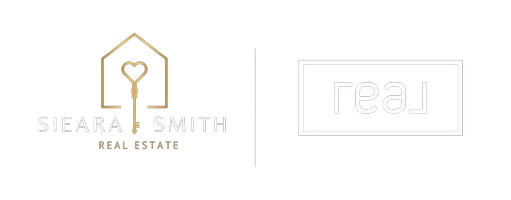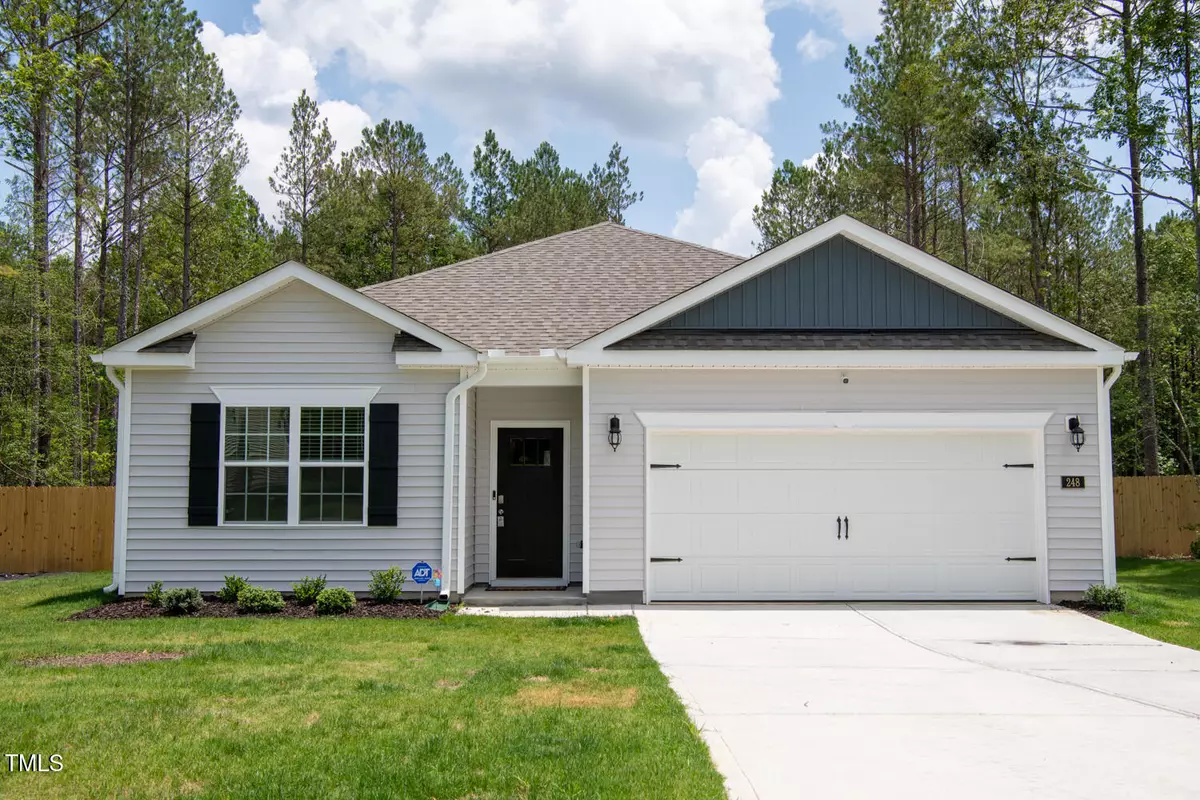Bought with RE/MAX CHOICE
$347,000
$335,000
3.6%For more information regarding the value of a property, please contact us for a free consultation.
248 Hawksmoore Lane Lillington, NC 27546
4 Beds
2 Baths
1,867 SqFt
Key Details
Sold Price $347,000
Property Type Single Family Home
Sub Type Single Family Residence
Listing Status Sold
Purchase Type For Sale
Square Footage 1,867 sqft
Price per Sqft $185
Subdivision Mckay Place
MLS Listing ID 10119179
Sold Date 11/21/25
Style House
Bedrooms 4
Full Baths 2
HOA Y/N Yes
Abv Grd Liv Area 1,867
Year Built 2025
Annual Tax Amount $512
Lot Size 1.560 Acres
Acres 1.56
Property Sub-Type Single Family Residence
Source Triangle MLS
Property Description
Welcome to 248 Hawksmoore Lane- Where comfort meets convenience! Nestled at the beginning of a quiet cul-de-sac, this charming ranch-style home offers the perfect blend of privacy, space and modern features. With 4 spacious bedrooms, 2 full bathrooms and over 1800 sq ft of single-level living, this home is designed for easy, everyday comfort. Set on a generous 1.56 acre lot, the fenced in backyard is ideal for pets, play or your future outdoor oasis. Enjoy morning coffee or evening relaxation under the covered back porch, a perfect spot to unwind in peace. The home comes move in ready with a brand new washer and dryer, kitchen refrigerator, and window blinds already installed. Inside, you'll find a bright, open layout with room to make it your own. For tech-savvy homeowners, this is a true smart home, featuring a Z-Wave programmable thermostat, door lock, wireless switch, touchscreen control panel, Skybell video doorbell and Amazon Echo Pop- all designed to bring modern convenience and peace of mind to your everyday life. Whether you're looking for a quiet retreat, room to grow or modern functionally, 248 Hawksmoore Lane has it all. Don't miss this opportunity to won a beautiful home in a serene setting- schedule your showing today.
Location
State NC
County Harnett
Direction Follow GPS
Rooms
Other Rooms • Primary Bedroom (Main)
Primary Bedroom Level Main
Interior
Heating Electric
Cooling Central Air
Flooring Carpet, Laminate, Vinyl
Exterior
Garage Spaces 2.0
View Y/N Yes
Roof Type Shingle
Garage Yes
Private Pool No
Building
Faces Follow GPS
Story 1
Foundation Slab
Sewer Septic Tank
Water Public
Architectural Style Ranch
Level or Stories 1
Structure Type Vinyl Siding
New Construction No
Schools
Elementary Schools Harnett - Boone Trail
Middle Schools Harnett - West Harnett
High Schools Harnett - West Harnett
Others
HOA Fee Include Maintenance Grounds
Senior Community No
Tax ID 0528672870.000
Special Listing Condition Standard
Read Less
Want to know what your home might be worth? Contact us for a FREE valuation!

Our team is ready to help you sell your home for the highest possible price ASAP



