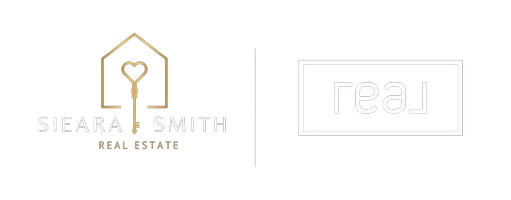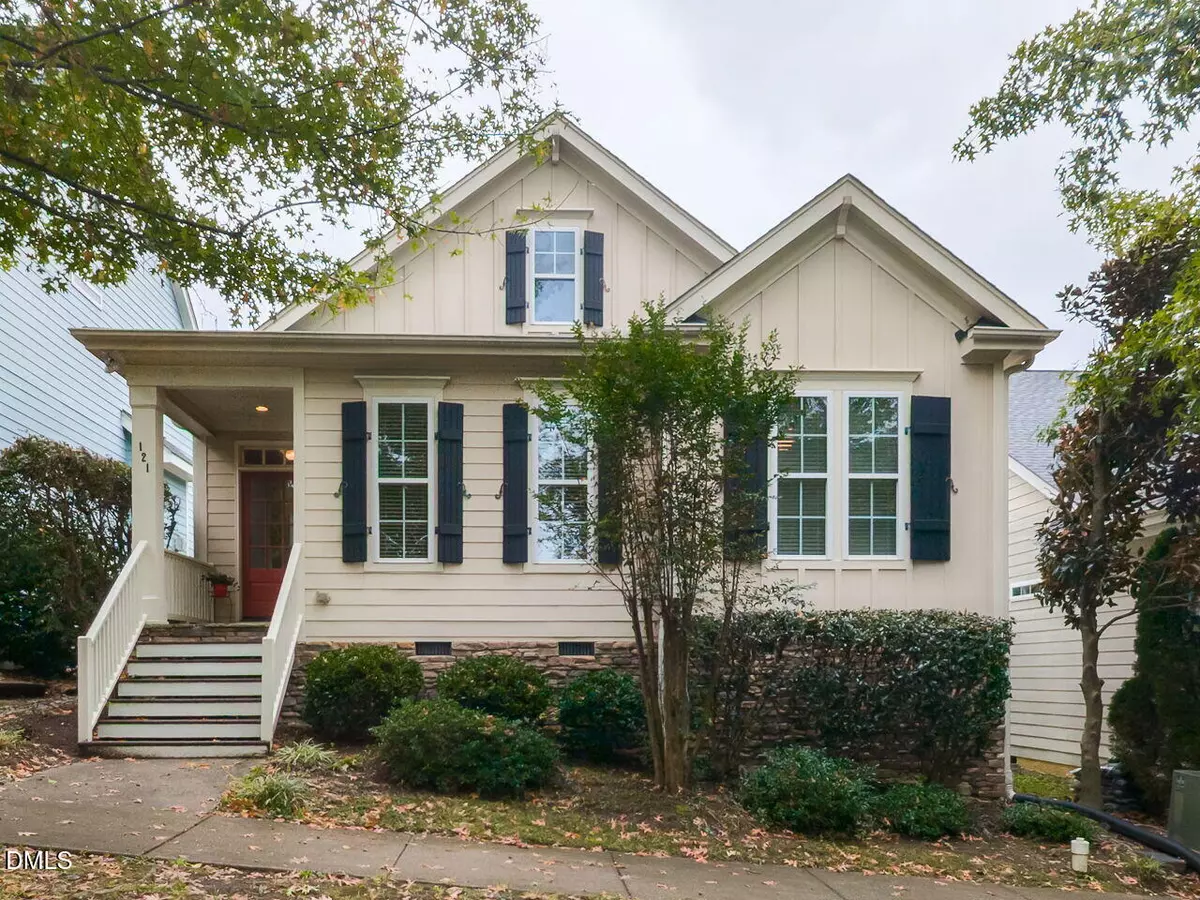Bought with AW Realty Group
$460,000
$465,000
1.1%For more information regarding the value of a property, please contact us for a free consultation.
121 Amberglen Lane Holly Springs, NC 27502
3 Beds
2 Baths
1,567 SqFt
Key Details
Sold Price $460,000
Property Type Single Family Home
Sub Type Single Family Residence
Listing Status Sold
Purchase Type For Sale
Square Footage 1,567 sqft
Price per Sqft $293
Subdivision Sunset Oaks
MLS Listing ID 10127612
Sold Date 11/21/25
Style House
Bedrooms 3
Full Baths 2
HOA Y/N Yes
Abv Grd Liv Area 1,567
Year Built 2009
Annual Tax Amount $1,961
Lot Size 4,356 Sqft
Acres 0.1
Property Sub-Type Single Family Residence
Source Triangle MLS
Property Description
Welcome to this beautifully crafted cottage-style 3-bedroom, 2-bath ranch, nestled on a quiet street in one of the area's most desirable neighborhoods. Located within the highly acclaimed Middle Creek STEM High School district, this home offers exceptional style, comfort, and location.
From the moment you arrive, you'll appreciate the curb appeal and thoughtful design. Inside, you'll find gleaming hardwood floors, elegant crown molding, and custom wainscoting that add timeless charm. The spacious family room is the heart of the home, featuring a flanked gas fireplace and built-in shelving, perfect for cozy evenings and everyday living.
The gourmet kitchen is a true standout, boasting granite countertops, 42-inch cabinets, stainless steel appliances, and a classic tile backsplash. Whether you're cooking for a crowd or enjoying a quiet morning coffee, this space is sure to impress.
Out back, a private patio offers the perfect spot for entertaining or relaxing, while the rear-entry two-car garage adds both convenience and charm to the cottage feel.
With top-rated schools, a sought-after community, and stylish upgrades throughout, this move-in-ready home is a rare find. Come experience the warmth and character of this cottage-style gem—schedule your showing today!
Location
State NC
County Wake
Community Sidewalks, Street Lights
Direction Right onto Sunset Oaks Drive, Right onto Edge pine, Right onto Skygrove, Left on Amberglen
Rooms
Other Rooms • Primary Bedroom: 15 x 12 (Main)
• Bedroom 2: 13.3 x 11.2 (Main)
• Bedroom 3: 12 x 11 (Main)
• Kitchen: 12.4 x 11.2 (Main)
• Other: 10 x 10 (Main)
• Other: 20.3 x 19.8 (Main)
Primary Bedroom Level Main
Interior
Interior Features Bathtub/Shower Combination, Bookcases, Ceiling Fan(s), Crown Molding, Double Vanity, Eat-in Kitchen, Entrance Foyer, Granite Counters, High Ceilings, High Speed Internet, Kitchen/Dining Room Combination, Open Floorplan, Pantry, Recessed Lighting, Walk-In Closet(s), Walk-In Shower
Heating Gas Pack
Cooling Central Air
Flooring Carpet, Wood
Window Features Blinds,Plantation Shutters
Appliance Built-In Gas Range, Dishwasher, Disposal, Exhaust Fan, Ice Maker, Microwave, Refrigerator, Stainless Steel Appliance(s), Washer/Dryer
Laundry Main Level
Exterior
Exterior Feature Private Yard, Rain Gutters
Garage Spaces 2.0
Community Features Sidewalks, Street Lights
Utilities Available Cable Available, Natural Gas Available, Sewer Connected, Water Available
View Y/N Yes
Roof Type Shingle
Porch Front Porch, Patio
Garage Yes
Private Pool No
Building
Lot Description Few Trees, Landscaped, Private
Faces Right onto Sunset Oaks Drive, Right onto Edge pine, Right onto Skygrove, Left on Amberglen
Sewer Public Sewer
Water Public
Architectural Style Ranch
Structure Type Board & Batten Siding,Fiber Cement
New Construction No
Schools
Elementary Schools Wake - Middle Creek
Middle Schools Wake - Holly Ridge
High Schools Wake - Middle Creek
Others
HOA Fee Include Road Maintenance
Senior Community No
Tax ID 0669554716
Special Listing Condition Standard
Read Less
Want to know what your home might be worth? Contact us for a FREE valuation!

Our team is ready to help you sell your home for the highest possible price ASAP



