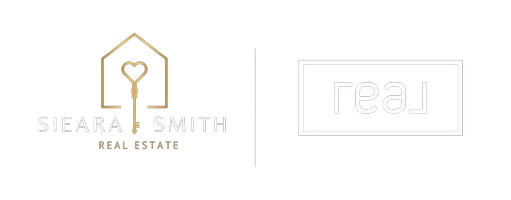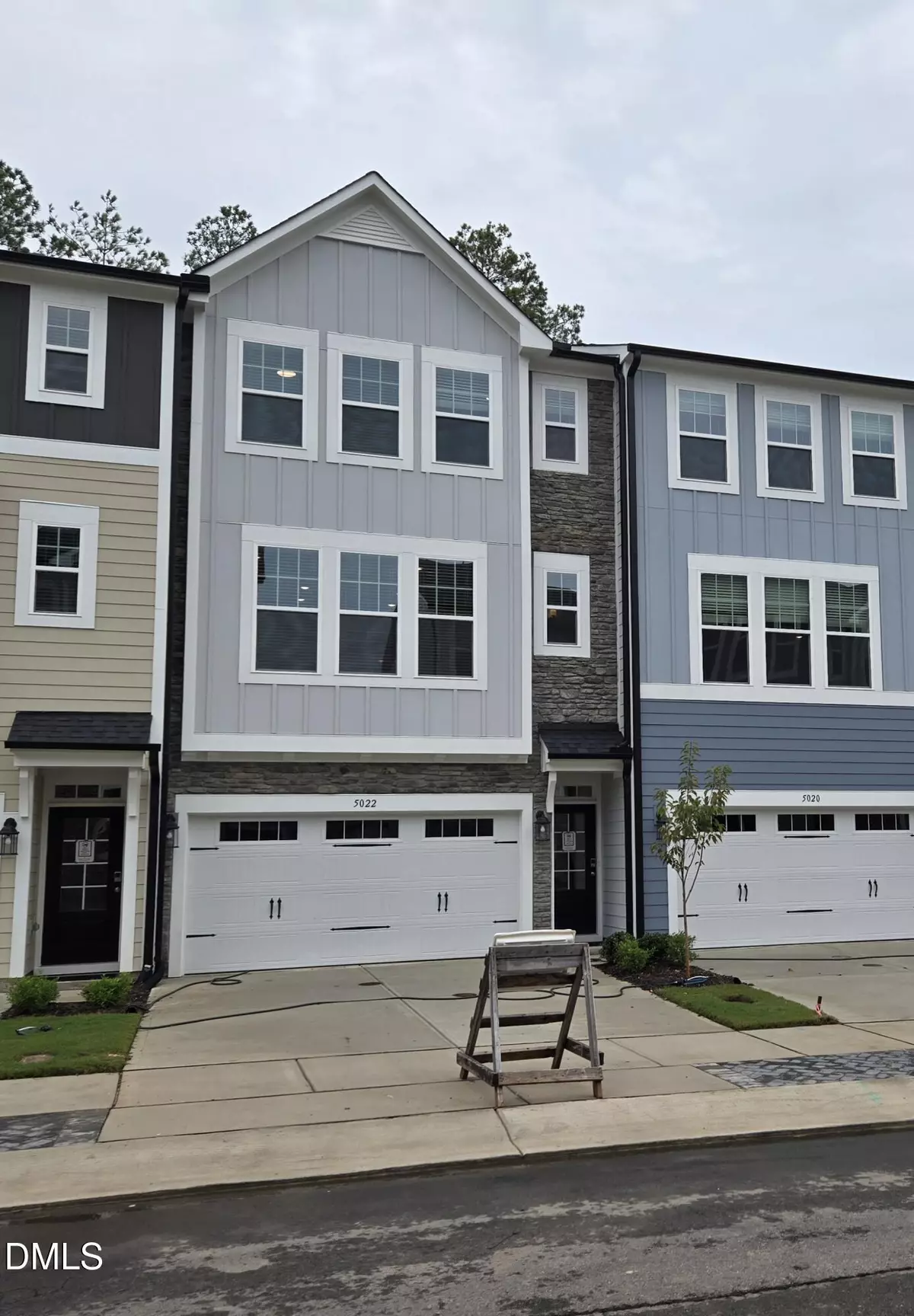Bought with ERA Live Moore
$532,000
$539,990
1.5%For more information regarding the value of a property, please contact us for a free consultation.
5022 Jowettes Walk Drive #22 Cary, NC 27519
4 Beds
4 Baths
2,244 SqFt
Key Details
Sold Price $532,000
Property Type Townhouse
Sub Type Townhouse
Listing Status Sold
Purchase Type For Sale
Square Footage 2,244 sqft
Price per Sqft $237
Subdivision Alston Landing
MLS Listing ID 10124791
Sold Date 11/14/25
Style Site Built,Townhouse
Bedrooms 4
Full Baths 3
Half Baths 1
HOA Y/N Yes
Abv Grd Liv Area 2,244
Year Built 2025
Lot Size 1,742 Sqft
Acres 0.04
Property Sub-Type Townhouse
Source Triangle MLS
Property Description
Move in Ready!! Alston Landing is Cary's best kept secret. A quiet enclave of only 90 total homes in one of the most Central Triangle locations! The Buckingham is an open concept design that lives like a single family home, with features including gourmet kitchen with 5 burner gas cooktop and stainless steel hood, electric car charger outlet, quartz countertops, soft close cabinets and drawers throughout, laundry room with sink, GE washer, GE dryer, counter-depth refrigerator and Blinds for all windows! All within a short walk to Alston Ridge Elementary and Middle Schools. Please call us to schedule your in-person visit to the awesome community!
Location
State NC
County Wake
Community Playground, Sidewalks, Street Lights
Direction From I-40, take I-540 to exit 66-B (northbound Highway 55). Go right (north on 55) approx. 1mile past Parkside Town Commons Shopping Center, turn left on Kit Creek Rd., turn left on Green Level Church Rd., turn right on Fussell Ave., turn left on Alston Landing Way, turn left on Freewinds Way, Turn right on Jowetts Walk. Home on left.
Rooms
Other Rooms • Primary Bedroom: 16.4 x 12.1 (Third)
• Bedroom 2: 10.3 x 12.1 (Third)
• Bedroom 3: 10.6 x 10.1 (Third)
• Dining Room: 15.1 x 10.3 (Third)
• Family Room: 17.1 x 17.6 (Second)
• Kitchen: 14.6 x 10.3 (Second)
• Laundry: 7 x 7 (Third)
• Other: 15 x 6 (Second)
Primary Bedroom Level Third
Interior
Interior Features Bathtub/Shower Combination, Built-in Features, Double Vanity, Eat-in Kitchen, Kitchen Island, Open Floorplan, Pantry, Quartz Counters, Smooth Ceilings, Storage, Walk-In Closet(s), Walk-In Shower, Water Closet
Heating Forced Air, Natural Gas, Zoned
Cooling Central Air, Electric, Zoned
Flooring Carpet, Laminate, Tile
Fireplace No
Window Features Blinds,Double Pane Windows,ENERGY STAR Qualified Windows,Screens
Appliance Convection Oven, Dishwasher, Disposal, Dryer, Electric Water Heater, ENERGY STAR Qualified Appliances, Exhaust Fan, Gas Cooktop, Microwave, Plumbed For Ice Maker, Refrigerator, Self Cleaning Oven, Stainless Steel Appliance(s), Vented Exhaust Fan, Oven, Washer, Water Heater
Laundry Laundry Room, Sink, Upper Level
Exterior
Exterior Feature Lighting, Rain Gutters
Garage Spaces 2.0
Fence Privacy, Vinyl
Community Features Playground, Sidewalks, Street Lights
Utilities Available Cable Available, Electricity Connected, Natural Gas Connected, Phone Available, Septic Not Available, Sewer Connected, Water Connected
View Y/N Yes
View Neighborhood
Roof Type Shingle,Fiberglass
Handicap Access Accessible Bedroom, Accessible Entrance
Porch Deck
Garage Yes
Private Pool No
Building
Lot Description Back Yard, Landscaped, Many Trees, Native Plants, Private, Sprinklers In Front, Sprinklers In Rear, Views
Faces From I-40, take I-540 to exit 66-B (northbound Highway 55). Go right (north on 55) approx. 1mile past Parkside Town Commons Shopping Center, turn left on Kit Creek Rd., turn left on Green Level Church Rd., turn right on Fussell Ave., turn left on Alston Landing Way, turn left on Freewinds Way, Turn right on Jowetts Walk. Home on left.
Story 3
Foundation Slab
Sewer Public Sewer
Water Public
Architectural Style Craftsman, Traditional
Level or Stories 3
Structure Type Blown-In Insulation,Fiber Cement,Stone
New Construction Yes
Schools
Elementary Schools Wake - Alston Ridge
Middle Schools Wake - Alston Ridge
High Schools Wake - Panther Creek
Others
HOA Fee Include Maintenance Grounds,Maintenance Structure
Senior Community No
Tax ID 22
Special Listing Condition Standard
Read Less
Want to know what your home might be worth? Contact us for a FREE valuation!

Our team is ready to help you sell your home for the highest possible price ASAP



