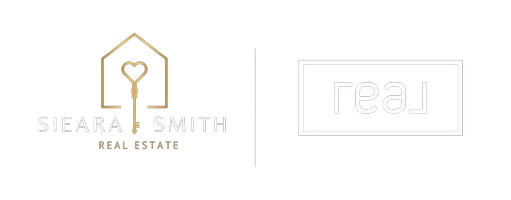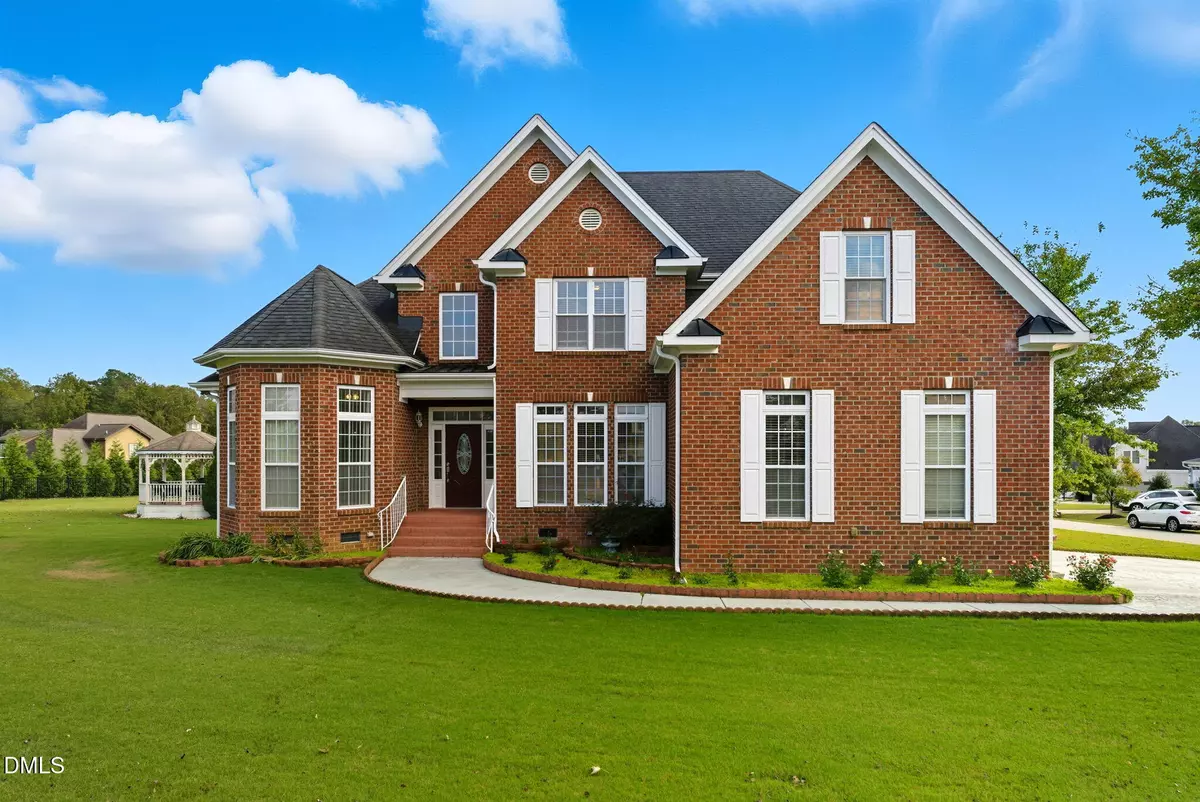Bought with Redfin Corporation
$470,000
$500,000
6.0%For more information regarding the value of a property, please contact us for a free consultation.
19 Silverside Drive Angier, NC 27501
4 Beds
3 Baths
2,578 SqFt
Key Details
Sold Price $470,000
Property Type Single Family Home
Sub Type Single Family Residence
Listing Status Sold
Purchase Type For Sale
Square Footage 2,578 sqft
Price per Sqft $182
Subdivision Brighton Ridge
MLS Listing ID 10127485
Sold Date 11/10/25
Style Site Built
Bedrooms 4
Full Baths 3
HOA Y/N Yes
Abv Grd Liv Area 2,578
Year Built 2007
Annual Tax Amount $3,167
Lot Size 0.460 Acres
Acres 0.46
Property Sub-Type Single Family Residence
Source Triangle MLS
Property Description
Location, Location, Location. 7 minutes from Highway 40. The perfect corner brick faced home. Enter the home into a view of the formal dining room with floor to ceiling windows, hardwood floors flowing into the open living room with a fireplace, cathedral ceiling, lots of natural light and an open view of the eat in kitchen. The kitchen provides a pantry, lots of cabinet space, granite counters and a serving island with a separate breakfast eating area. Spend relaxing days in the screened in porch overlooking the well manicured lawn. Retire for the evening in the 1st floor primary suite that boast lots of natural sunlight, floor to ceiling windows, and two oversized walk-in closets. The primary bathroom has a double vanity setup, separate toilet room, and a garden tub with a separate shower. This split floor plan provides another bedroom on the opposite side of the home on the 1st floor with access to a full bathroom. The laundry room is located on the 1st level. Located on the 2nd floor you will find 2 additional bedrooms and a fully finished bonus room. Be sure to take in all that the outdoors has to offer. A screened and unscreened deck area, a fountain, and a gazebo a area. The solar panels will be paid in full at the time of closing. Come and get it before it is gone.
Location
State NC
County Johnston
Direction Take Hwy 40 to Exit 319. Take 210 W for 3.2 miles to Brookstone Way. Go 0.2 miles and 19 Silverside Drive will be the corner home.
Rooms
Other Rooms • Primary Bedroom: 12.9 x 21.7 (Main)
• Bedroom 2: 11.2 x 11.2 (Main)
• Bedroom 3: 12.1 x 12.1 (Second)
• Dining Room: 11.11 x 12.1 (Main)
• Kitchen: 13.5 x 13 (Main)
• Other: 17 x 9.4 (Main)
Primary Bedroom Level Main
Interior
Interior Features Cathedral Ceiling(s), Ceiling Fan(s), Chandelier, Crown Molding, Double Vanity, Eat-in Kitchen, Granite Counters, High Ceilings, Kitchen Island, Pantry, Soaking Tub, Walk-In Closet(s), Walk-In Shower
Heating Central, Forced Air
Cooling Central Air
Flooring Carpet, Hardwood, Tile, Vinyl
Fireplaces Number 1
Fireplaces Type Propane
Fireplace Yes
Appliance Dishwasher, Electric Range, Free-Standing Refrigerator, Range Hood, Water Heater
Laundry Main Level
Exterior
Garage Spaces 2.0
Utilities Available Septic Available, Water Available
View Y/N Yes
Roof Type Shingle
Porch Screened
Garage Yes
Private Pool No
Building
Lot Description Back Yard, Cleared, Corner Lot
Faces Take Hwy 40 to Exit 319. Take 210 W for 3.2 miles to Brookstone Way. Go 0.2 miles and 19 Silverside Drive will be the corner home.
Story 2
Sewer Septic Tank
Water Public
Architectural Style Traditional
Level or Stories 2
Structure Type Brick,Vinyl Siding
New Construction No
Schools
Elementary Schools Johnston - Mcgees Crossroads
Middle Schools Johnston - Mcgees Crossroads
High Schools Johnston - W Johnston
Others
HOA Fee Include Unknown
Senior Community No
Tax ID 161400433897
Special Listing Condition Standard
Read Less
Want to know what your home might be worth? Contact us for a FREE valuation!

Our team is ready to help you sell your home for the highest possible price ASAP



