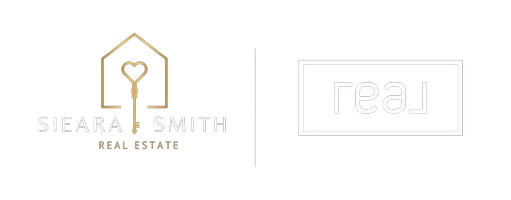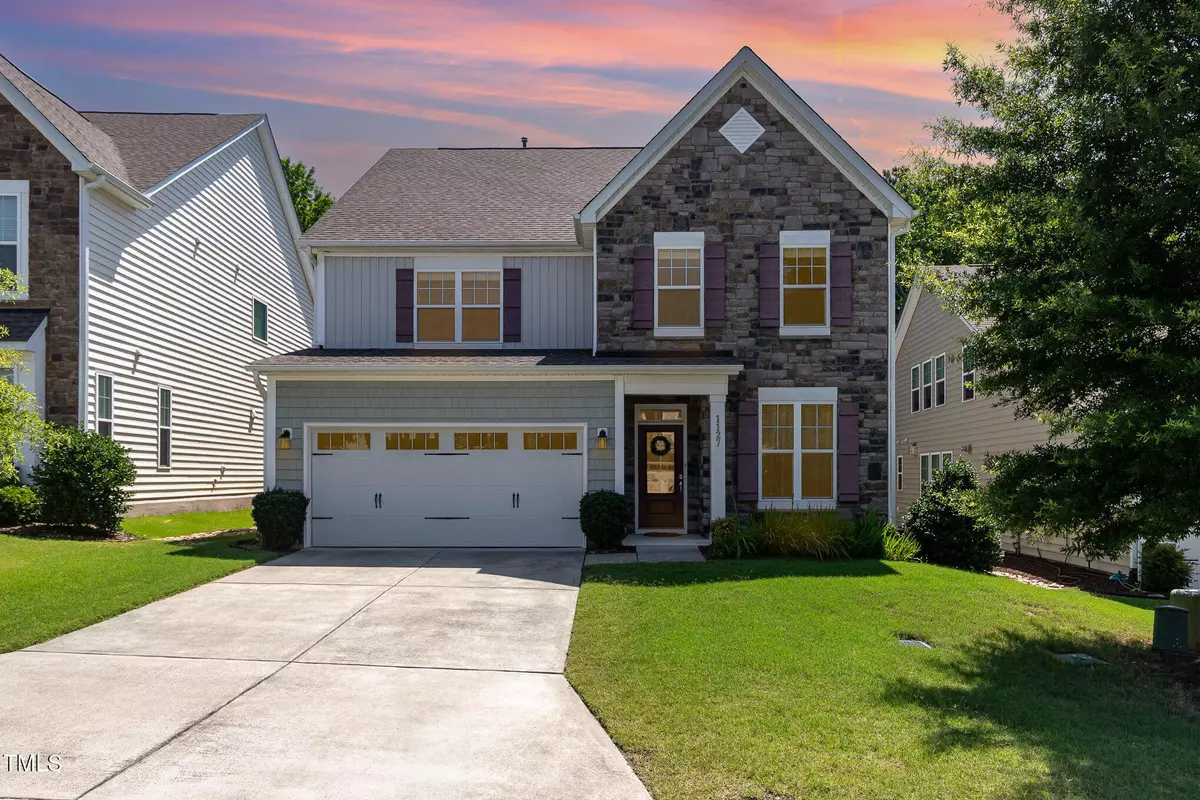Bought with Realty World Carolina Prop
$580,000
$599,900
3.3%For more information regarding the value of a property, please contact us for a free consultation.
1127 Timbercut Drive Durham, NC 27703
4 Beds
4 Baths
3,006 SqFt
Key Details
Sold Price $580,000
Property Type Single Family Home
Sub Type Single Family Residence
Listing Status Sold
Purchase Type For Sale
Square Footage 3,006 sqft
Price per Sqft $192
Subdivision Andrews Chapel
MLS Listing ID 10103007
Sold Date 11/07/25
Style House
Bedrooms 4
Full Baths 3
Half Baths 1
HOA Y/N Yes
Abv Grd Liv Area 3,006
Year Built 2018
Annual Tax Amount $5,549
Lot Size 5,227 Sqft
Acres 0.12
Property Sub-Type Single Family Residence
Source Triangle MLS
Property Description
Stunning home in the highly sought-after Andrews Chapel community! This spacious 4 bed, 3.5 bath beauty features a 2-car garage and a chef's dream kitchen with granite countertops, a 5-burner gas cooktop, and double ovens—perfect for effortless entertaining. You'll love the generous bedrooms, large loft area, and convenient laundry room with sink. Step outside to a beautifully landscaped, fenced backyard with a screened-in porch ideal for relaxing or hosting guests. This home blends charm, function, and luxury in all the right ways. Don't miss your chance—schedule your showing today!
Location
State NC
County Durham
Community Park, Playground, Pool
Zoning Res
Direction I‑40 West, Take Exit 284B onto NC‑54 West (Chapel Hill Road) heading toward Durham-Chapel Hill. Turn right onto Hopson Road, then turn left onto Timbercut Drive. The house will be on the left.
Rooms
Other Rooms • Primary Bedroom (Main)
Primary Bedroom Level Main
Interior
Interior Features Bathtub/Shower Combination, Ceiling Fan(s), Double Vanity, Kitchen Island, Walk-In Closet(s), Walk-In Shower
Heating Forced Air, Natural Gas, Zoned
Cooling Central Air, None
Flooring Carpet, Hardwood, Vinyl, Tile
Fireplaces Type Gas, Living Room
Fireplace Yes
Window Features Double Pane Windows
Appliance Dishwasher, Disposal, Double Oven, Gas Cooktop, Gas Water Heater, Microwave, Range, Refrigerator, Stainless Steel Appliance(s), Washer/Dryer
Laundry Electric Dryer Hookup, In Garage, Laundry Room, Sink, Upper Level, Washer Hookup
Exterior
Exterior Feature Fenced Yard
Garage Spaces 2.0
Fence Back Yard
Pool Community
Community Features Park, Playground, Pool
Utilities Available Cable Available, Electricity Connected, Natural Gas Connected, Sewer Connected, Water Connected
View Y/N Yes
Roof Type Shingle
Street Surface Asphalt
Porch Covered, Front Porch, Rear Porch, Screened
Garage Yes
Private Pool No
Building
Lot Description Cleared
Faces I‑40 West, Take Exit 284B onto NC‑54 West (Chapel Hill Road) heading toward Durham-Chapel Hill. Turn right onto Hopson Road, then turn left onto Timbercut Drive. The house will be on the left.
Story 2
Foundation Slab
Sewer Public Sewer
Water Public
Architectural Style Contemporary
Level or Stories 2
Structure Type Stone Veneer,Vinyl Siding
New Construction No
Schools
Elementary Schools Durham - Spring Valley
Middle Schools Durham - Neal
High Schools Durham - Southern
Others
HOA Fee Include Maintenance Grounds
Senior Community No
Tax ID 0769623350
Special Listing Condition Standard
Read Less
Want to know what your home might be worth? Contact us for a FREE valuation!

Our team is ready to help you sell your home for the highest possible price ASAP



