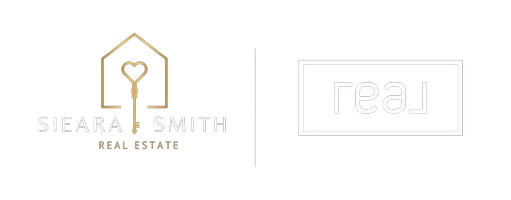Bought with Non Member Office
$346,731
$340,624
1.8%For more information regarding the value of a property, please contact us for a free consultation.
145 Caspian Court Lillington, NC 27546
4 Beds
2 Baths
2,115 SqFt
Key Details
Sold Price $346,731
Property Type Single Family Home
Sub Type Single Family Residence
Listing Status Sold
Purchase Type For Sale
Square Footage 2,115 sqft
Price per Sqft $163
Subdivision Elyse Meadows
MLS Listing ID 10099866
Sold Date 10/20/25
Bedrooms 4
Full Baths 2
HOA Y/N Yes
Abv Grd Liv Area 2,115
Year Built 2025
Lot Size 0.960 Acres
Acres 0.96
Property Sub-Type Single Family Residence
Source Triangle MLS
Property Description
Our largest ranch plan—an impressive 2,115 sq ft, 4-bedroom home tucked away in a quiet cul-da-sac on a sprawling 0.95-acre wooded homesite. This exceptional residence offers the ultimate in one-level living, with a thoughtfully designed layout that flows effortlessly from room to room. Nestled among mature trees, the setting provides a peaceful, private escape while still being just minutes from everyday conveniences. Inside, you'll find expansive living areas, high-end finishes, and natural light pouring in through oversized windows, bringing the beauty of the outdoors in. Whether you're hosting guests, working from home, or simply enjoying your own retreat, this 4-bedroom home offers comfort, versatility, and elegant living in a truly picturesque setting.
Location
State NC
County Harnett
Direction From Lillington: From Hwy. 421 West, turn left on Old US-421/Summerville Mamers Rd. Veer left onto McDougald Rd. and turn left Spence Way Ln. to community on the left. OR: From Fuquay-Varina: From US-401 South, turn right on N. Main St. and right on US-421. Turn left on Old US-421/Summerville Mamers Rd. Veer left onto McDougald Rd. and turn left Spence Way Ln. to community on the left
Rooms
Other Rooms • Primary Bedroom: 15 x 14 (Main)
• Bedroom 2: 10 x 10 (Main)
• Bedroom 3: 10 x 11 (Main)
• Dining Room: 20 x 10 (Main)
• Family Room: 20 x 13 (Main)
• Kitchen: 20 x 12 (Main)
Primary Bedroom Level Main
Interior
Interior Features Bathtub/Shower Combination, Granite Counters, High Ceilings, Pantry, Separate Shower, Smooth Ceilings, Walk-In Closet(s)
Heating Forced Air, Heat Pump
Cooling Central Air, Electric
Flooring Carpet, Vinyl
Appliance Electric Range, Electric Water Heater, ENERGY STAR Qualified Appliances, ENERGY STAR Qualified Dishwasher, ENERGY STAR Qualified Water Heater, Free-Standing Electric Oven, Free-Standing Electric Range, Microwave, Range, Self Cleaning Oven, Stainless Steel Appliance(s), Water Heater
Laundry Laundry Room, Main Level
Exterior
Garage Spaces 2.0
Pool None
Community Features None
View Y/N Yes
Roof Type Shingle
Porch Patio
Garage Yes
Private Pool No
Building
Faces From Lillington: From Hwy. 421 West, turn left on Old US-421/Summerville Mamers Rd. Veer left onto McDougald Rd. and turn left Spence Way Ln. to community on the left. OR: From Fuquay-Varina: From US-401 South, turn right on N. Main St. and right on US-421. Turn left on Old US-421/Summerville Mamers Rd. Veer left onto McDougald Rd. and turn left Spence Way Ln. to community on the left
Story 1
Foundation Slab
Sewer Septic Tank
Water Other
Architectural Style Traditional
Level or Stories 1
Structure Type Batts Insulation,Blown-In Insulation,Fiber Cement,Frame,Low VOC Paint/Sealant/Varnish
New Construction Yes
Schools
Elementary Schools Harnett - Shawtown
Middle Schools Harnett - Harnett Central
High Schools Harnett - Harnett Central
Others
HOA Fee Include None
Senior Community No
Special Listing Condition Standard
Read Less
Want to know what your home might be worth? Contact us for a FREE valuation!

Our team is ready to help you sell your home for the highest possible price ASAP



