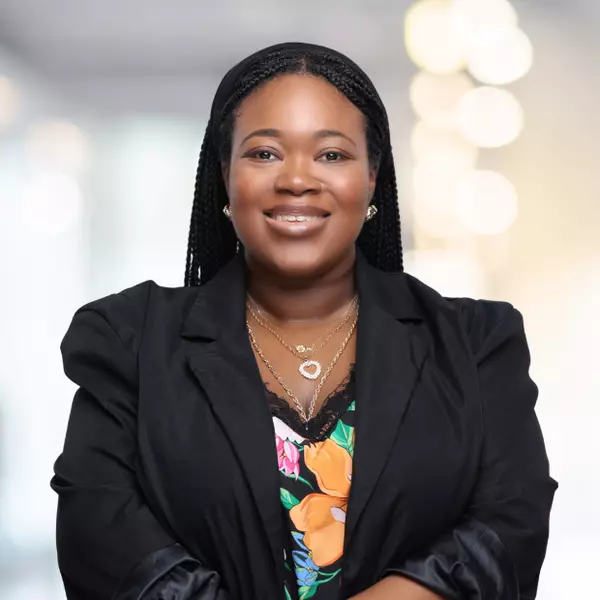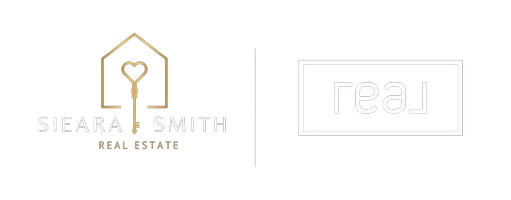Bought with Eastwood Construction LLC
$555,000
$569,900
2.6%For more information regarding the value of a property, please contact us for a free consultation.
1504 Maelyn Way Fuquay Varina, NC 27526
5 Beds
3 Baths
2,772 SqFt
Key Details
Sold Price $555,000
Property Type Single Family Home
Sub Type Single Family Residence
Listing Status Sold
Purchase Type For Sale
Square Footage 2,772 sqft
Price per Sqft $200
Subdivision Broadwell Estates
MLS Listing ID 10055430
Sold Date 10/31/25
Style House,Site Built
Bedrooms 5
Full Baths 3
HOA Y/N Yes
Abv Grd Liv Area 2,772
Year Built 2024
Annual Tax Amount $5,005
Lot Size 10,018 Sqft
Acres 0.23
Property Sub-Type Single Family Residence
Source Triangle MLS
Property Description
PRICE REDUCTION AND FINAL OPPORTUNITIES in this popular sought after community!!! This fabulous Cooper home is welcoming & spacious with a thoughtful layout. The first floor has large open kitchen with primary and guest bedrooms downstairs, screen porch and large 12x16 deck. Special features include beautiful glass front door, designer kitchen with antique white cabinets, granite, gas cook-top, designer hood wall ovens, supersized island with cabinets! Primary bath offers luxury shower, LVP throughout main areas and baths. Step up to the 2nd floor with 3 additional bedrooms, loft, and full bathroom. 1 OF 2 OPPORTUNITIES LEFT!
Location
State NC
County Wake
Community Other
Zoning RES
Direction From Downtown FV area: Take Broad St/55 toward Holly Springs, L on Judd Pkwy , R on Wilbon Road, L of Coley Farm Rd, R on Maelyn, 1st house on the right....From Holly Springs: Hwy 55 toward Fuquay-Varina, R on Judd Pkwy, R on Wilbon Road, L on Coley Farm Rd, R on Maelyn, 1st house on the right
Rooms
Other Rooms • Primary Bedroom: 15.33 x 15.25 (Main)
• Bedroom 2: 12.9 x 11 (Main)
• Bedroom 3: 15.33 x 11.08 (Second)
• Family Room: 18.83 x 15.25 (Main)
• Kitchen: 15.5 x 14.5 (Main)
• Other: 8 x 5 (Main)
• Other: 11.5 x 11.67 (Main)
• Other: 15 x 11 (Main)
Primary Bedroom Level Main
Interior
Interior Features Bathtub Only, Bathtub/Shower Combination, Ceiling Fan(s), Crown Molding, Double Vanity, Eat-in Kitchen, Entrance Foyer, Granite Counters, Kitchen Island, Open Floorplan, Pantry, Recessed Lighting, Separate Shower, Smooth Ceilings, Tray Ceiling(s), Walk-In Closet(s), Walk-In Shower
Heating Forced Air, Natural Gas
Cooling Ceiling Fan(s), Central Air, Electric, Zoned
Flooring Carpet, Vinyl
Fireplace No
Appliance Cooktop, Dishwasher, Double Oven, Gas Cooktop, Microwave, Range Hood, Stainless Steel Appliance(s), Oven
Laundry Laundry Room, Main Level
Exterior
Garage Spaces 2.0
Community Features Other
Utilities Available Electricity Connected, Natural Gas Connected, Sewer Connected, Water Connected
View Y/N Yes
Roof Type Shingle
Porch Deck, Front Porch, Screened
Garage Yes
Private Pool No
Building
Lot Description Back Yard, Cleared, Corner Lot, Level
Faces From Downtown FV area: Take Broad St/55 toward Holly Springs, L on Judd Pkwy , R on Wilbon Road, L of Coley Farm Rd, R on Maelyn, 1st house on the right....From Holly Springs: Hwy 55 toward Fuquay-Varina, R on Judd Pkwy, R on Wilbon Road, L on Coley Farm Rd, R on Maelyn, 1st house on the right
Story 2
Foundation Block
Sewer Public Sewer
Water Public
Architectural Style Craftsman, Transitional
Level or Stories 2
Structure Type Batts Insulation,Blown-In Insulation,Brick,Fiber Cement,Radiant Barrier
New Construction Yes
Schools
Elementary Schools Wake - Lincoln Height
Middle Schools Wake - Fuquay Varina
High Schools Wake - Fuquay Varina
Others
HOA Fee Include Maintenance Grounds
Senior Community No
Tax ID 0657212503
Special Listing Condition Standard
Read Less
Want to know what your home might be worth? Contact us for a FREE valuation!

Our team is ready to help you sell your home for the highest possible price ASAP



