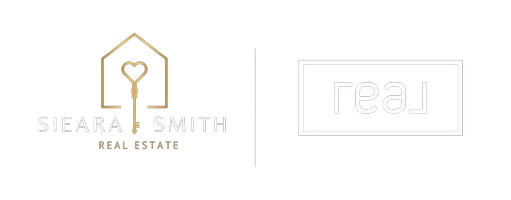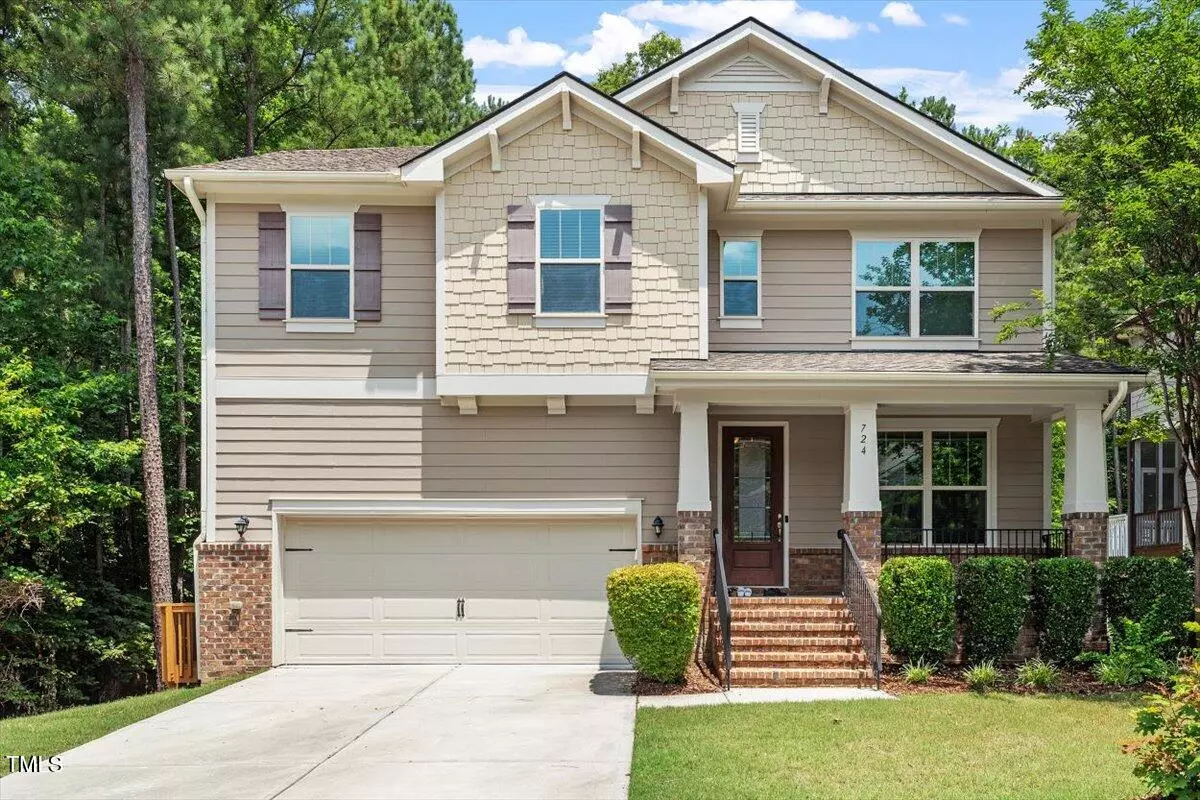Bought with CHK Realty
$710,000
$725,000
2.1%For more information regarding the value of a property, please contact us for a free consultation.
724 Piermont Drive Cary, NC 27519
4 Beds
3 Baths
2,632 SqFt
Key Details
Sold Price $710,000
Property Type Single Family Home
Sub Type Single Family Residence
Listing Status Sold
Purchase Type For Sale
Square Footage 2,632 sqft
Price per Sqft $269
Subdivision Green Hope Crossing
MLS Listing ID 10101888
Sold Date 08/18/25
Style House
Bedrooms 4
Full Baths 2
Half Baths 1
HOA Y/N Yes
Abv Grd Liv Area 2,632
Year Built 2016
Annual Tax Amount $6,578
Lot Size 0.280 Acres
Acres 0.28
Property Sub-Type Single Family Residence
Source Triangle MLS
Property Description
4 bedrooms Energy-Efficient house in Highcroft community on a large wooded lot. Sealed Crawl space foundatio. Enjoy having morning coffee in your beautiful sun room. Downstairs has rich hardwood floors, Gourmet kitchen & cozy family room with fireplace and built in shelves. First floor study room has double glass door and can be used as a 5th bedroom. Upstairs has a spacious Media & Game rooms and 4 bedrooms. Community is convenient to restaurants, shopping, grocery stores, municipal parks and schools. Known for their energy efficient features, built by meritage homes help you live a healthier & quieter lifestyle while saving on utility bills. Refrigerator, washer, dryer convey.
Location
State NC
County Wake
Community Pool
Direction I-40 Heading West: Take Exit 283A for NC 540 West toward NC 55/Apex. Merge onto NC 55 East, Turn Right on Green Hope School Rd, Turn left onto Highcroft dr, turn right onto Piermont Dr, House is on the right side
Rooms
Other Rooms • Primary Bedroom: 15 x 15 (Second)
• Bedroom 2: 10.4 x 12 (Second)
• Bedroom 3: 10.4 x 12 (Second)
Primary Bedroom Level Second
Interior
Interior Features Granite Counters, Kitchen Island, Open Floorplan, Pantry, Soaking Tub, Tray Ceiling(s), Walk-In Closet(s), Walk-In Shower
Heating Electric, Forced Air
Cooling Central Air, Electric
Flooring Carpet, Hardwood, Tile
Fireplaces Number 1
Fireplaces Type Great Room
Fireplace Yes
Appliance Built-In Electric Oven, Dishwasher, Gas Cooktop, Microwave, Range Hood, Refrigerator, Tankless Water Heater, Washer/Dryer
Laundry Laundry Room
Exterior
Exterior Feature Private Yard
Garage Spaces 2.0
Fence None
Community Features Pool
Utilities Available Cable Available, Electricity Connected, Natural Gas Connected, Water Connected
View Y/N Yes
Roof Type Shingle
Street Surface Concrete
Porch Deck
Garage Yes
Private Pool No
Building
Faces I-40 Heading West: Take Exit 283A for NC 540 West toward NC 55/Apex. Merge onto NC 55 East, Turn Right on Green Hope School Rd, Turn left onto Highcroft dr, turn right onto Piermont Dr, House is on the right side
Story 2
Foundation Other
Sewer Public Sewer
Water None
Architectural Style Contemporary
Level or Stories 2
Structure Type Brick Veneer,Fiber Cement
New Construction No
Schools
Elementary Schools Wake - Highcroft
Middle Schools Wake - Mills Park
High Schools Wake - Green Level
Others
HOA Fee Include Unknown
Senior Community No
Tax ID 0734364035
Special Listing Condition Standard
Read Less
Want to know what your home might be worth? Contact us for a FREE valuation!

Our team is ready to help you sell your home for the highest possible price ASAP



