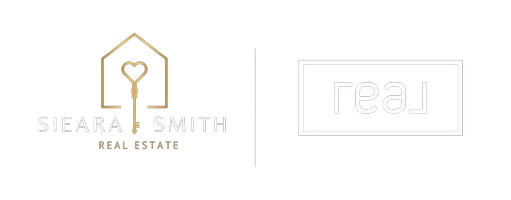Bought with Kai Realty & Design LLC
$550,000
$550,000
For more information regarding the value of a property, please contact us for a free consultation.
512 Mill Hopper Lane Apex, NC 27502
3 Beds
3 Baths
2,005 SqFt
Key Details
Sold Price $550,000
Property Type Single Family Home
Sub Type Single Family Residence
Listing Status Sold
Purchase Type For Sale
Square Footage 2,005 sqft
Price per Sqft $274
Subdivision Old Mill Village
MLS Listing ID 10106326
Sold Date 08/06/25
Style Site Built
Bedrooms 3
Full Baths 2
Half Baths 1
HOA Y/N Yes
Abv Grd Liv Area 2,005
Year Built 2016
Annual Tax Amount $4,735
Lot Size 3,049 Sqft
Acres 0.07
Property Sub-Type Single Family Residence
Source Triangle MLS
Property Description
Welcome to 512 Mill Hopper Lane — a beautifully maintained home offering exceptional value just minutes from the heart of Downtown Apex. Located less than a mile from the shops, restaurants, and year-round events that make this town so special, you'll love being able to stroll to Anna's Pizzeria or catch fireworks from your own neighborhood.
Inside, enjoy an open and functional layout featuring a spacious loft, perfect for a home office, play area, or flex space. The primary suite boasts an upgraded shower, and thoughtful features throughout include a tankless water heater and abundant natural light. Step outside to a screened-in porch that overlooks the private, tree-lined backyard—your own peaceful retreat. And don't miss the walk-in under-home storage, a rare and practical bonus!
With excellent condition, smart upgrades, and a location that perfectly balances convenience and community, this home is a standout in Apex.
Location
State NC
County Wake
Direction From 100 N Salem St, go south toward Williams Left on W Williams St; right onto Old US‑70 Merge onto NC‑55 / US‑64 E Take exit for Apex Peakway In roundabout, 1st exit onto Apex Peakway S Turn right onto Mill Hopper Ln Follow to 512 Mill Hopper Ln (on the right)
Rooms
Other Rooms • Primary Bedroom: 13 x 16 (Second)
• Bedroom 2: 11 x 11 (Second)
• Bedroom 3: 12.3 x 12.6 (Second)
• Dining Room: 12.5 x 13 (Main)
• Family Room: 13.8 x 15.8 (Main)
• Kitchen: 11.2 x 13.5 (Main)
• Laundry: 6 x 8.6 (Second)
Basement Crawl Space
Primary Bedroom Level Second
Interior
Interior Features Ceiling Fan(s), Entrance Foyer, Granite Counters, Kitchen/Dining Room Combination, Pantry, Separate Shower, Walk-In Closet(s)
Heating Central, Electric, Heat Pump
Cooling Central Air
Flooring Carpet, Hardwood, Tile
Fireplaces Number 1
Fireplaces Type Family Room, Gas Log
Fireplace Yes
Appliance Dishwasher, Gas Cooktop, Microwave, Tankless Water Heater
Laundry Laundry Room, Upper Level
Exterior
Exterior Feature Rain Gutters
Garage Spaces 2.0
View Y/N Yes
Roof Type Shingle
Porch Front Porch, Rear Porch, Screened
Garage Yes
Private Pool No
Building
Lot Description Back Yard, Few Trees, Hardwood Trees
Faces From 100 N Salem St, go south toward Williams Left on W Williams St; right onto Old US‑70 Merge onto NC‑55 / US‑64 E Take exit for Apex Peakway In roundabout, 1st exit onto Apex Peakway S Turn right onto Mill Hopper Ln Follow to 512 Mill Hopper Ln (on the right)
Foundation Block, Brick/Mortar, Combination, Permanent, See Remarks
Sewer Public Sewer
Water Public
Architectural Style Traditional
Structure Type Fiber Cement,Stone
New Construction No
Schools
Elementary Schools Wake - Apex Elementary
Middle Schools Wake - Apex
High Schools Wake - Apex
Others
HOA Fee Include None
Senior Community No
Tax ID 0742711643
Special Listing Condition Standard
Read Less
Want to know what your home might be worth? Contact us for a FREE valuation!

Our team is ready to help you sell your home for the highest possible price ASAP



