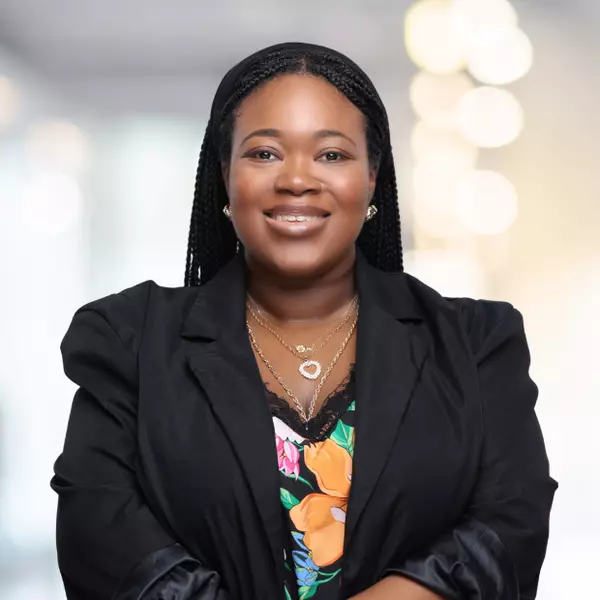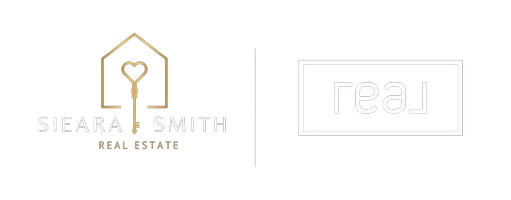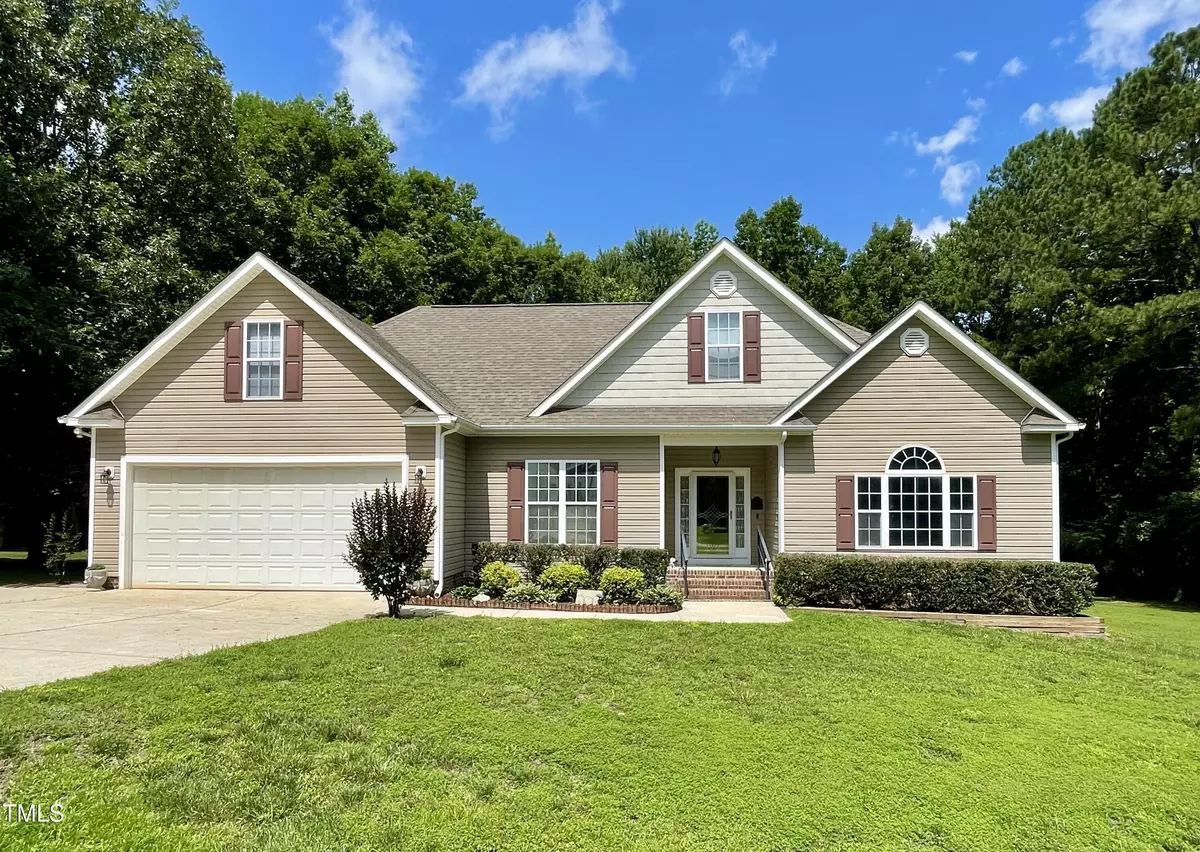Bought with INNOVATE Real Estate
$349,000
$349,000
For more information regarding the value of a property, please contact us for a free consultation.
55 Ridge Haven Drive Louisburg, NC 27549
3 Beds
2 Baths
1,612 SqFt
Key Details
Sold Price $349,000
Property Type Single Family Home
Sub Type Single Family Residence
Listing Status Sold
Purchase Type For Sale
Square Footage 1,612 sqft
Price per Sqft $216
Subdivision Ridge Haven
MLS Listing ID 10104542
Sold Date 08/01/25
Style Site Built
Bedrooms 3
Full Baths 2
HOA Y/N No
Abv Grd Liv Area 1,612
Year Built 2007
Annual Tax Amount $1,986
Lot Size 0.590 Acres
Acres 0.59
Property Sub-Type Single Family Residence
Source Triangle MLS
Property Description
Welcome to this beautifully maintained 3 bedroom, 2 bath home offering comfort, style, and space. This inviting home features a desirable split bedroom layout, with hardwood floors flowing through the home, except for one bedroom. The living room impresses with a cathedral ceiling and cozy gas log fireplace, while the separate dining room boasts an elegant tray ceiling, perfect for entertaining. Enjoy a bright eat-in kitchen with a breakfast bar and plenty of space for casual meals. A walk-up unfinished bonus room / attic provides excellent potential for future expansion. The spacious primary bedroom offers a relaxing retreat with dual vanities, a garden tub, separate shower, and a generous walk-in closet. Step outside to a peaceful backyard featuring a screened-in porch and an attached deck, ideal for morning coffee or evening gatherings. Additional highlights include a sealed crawlspace and a detached shed for extra storage. All this located on a peaceful cul-de-sac. Don't miss this perfect blend of comfort and convenience in a serene setting!
Location
State NC
County Franklin
Direction 98 east to Bunn, Left on 39 north, 3 miles turn left on Twin Creek Drive, turn left on Ridge Haven Dr.
Rooms
Other Rooms • Primary Bedroom: 15.3 x 11.9 (Main)
• Bedroom 2: 13.4 x 10 (Main)
• Bedroom 3: 13.4 x 10.5 (Main)
• Dining Room: 13.3 x 10.3 (Main)
• Family Room: 16.1 x 18.3 (Main)
• Kitchen: 9.4 x 10.2 (Main)
• Other: 21.4 x 24.6 (Second)
Primary Bedroom Level Main
Interior
Interior Features Bathtub/Shower Combination, Breakfast Bar, Cathedral Ceiling(s), Ceiling Fan(s), Crown Molding, Double Vanity, Eat-in Kitchen, Entrance Foyer, Laminate Counters, Open Floorplan, Master Downstairs, Separate Shower, Smooth Ceilings, Soaking Tub, Tray Ceiling(s), Walk-In Closet(s)
Heating Electric, Forced Air, Heat Pump
Cooling Central Air, Electric, Heat Pump
Flooring Carpet, Hardwood, Vinyl
Fireplaces Number 1
Fireplaces Type Family Room, Gas Log
Fireplace Yes
Appliance Dishwasher, Electric Range, Electric Water Heater, Microwave, Refrigerator
Laundry Electric Dryer Hookup, Laundry Closet, Main Level
Exterior
Exterior Feature Rain Gutters, Storage
Garage Spaces 2.0
Utilities Available Cable Available, Electricity Connected, Septic Connected, Water Connected
View Y/N Yes
Roof Type Shingle
Porch Deck, Porch, Screened
Garage Yes
Private Pool No
Building
Lot Description Back Yard, Cul-De-Sac, Landscaped
Faces 98 east to Bunn, Left on 39 north, 3 miles turn left on Twin Creek Drive, turn left on Ridge Haven Dr.
Story 1
Foundation See Remarks
Sewer Septic Tank
Water Public
Architectural Style Ranch, Traditional
Level or Stories 1
Structure Type Vinyl Siding
New Construction No
Schools
Elementary Schools Franklin - Royal
Middle Schools Franklin - Bunn
High Schools Franklin - Bunn
Others
Senior Community No
Tax ID 2811586063
Special Listing Condition Standard
Read Less
Want to know what your home might be worth? Contact us for a FREE valuation!

Our team is ready to help you sell your home for the highest possible price ASAP



